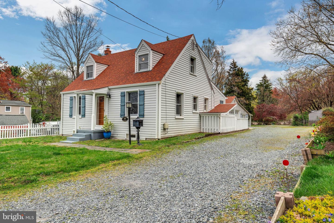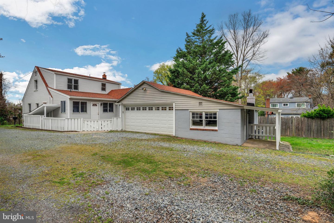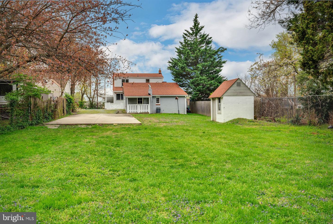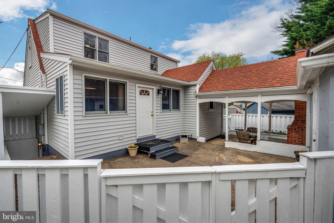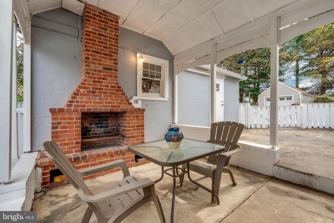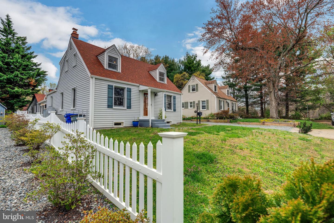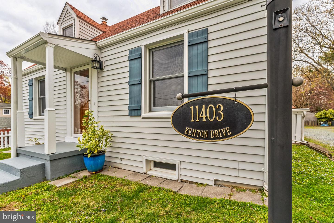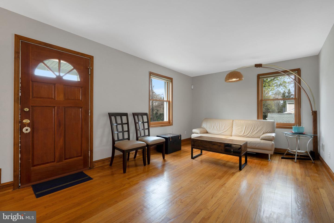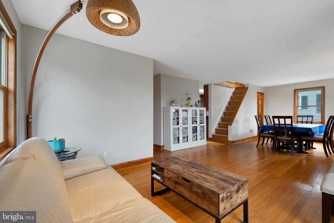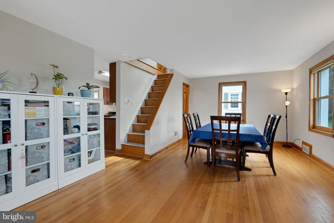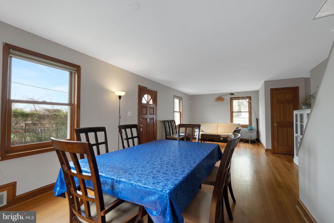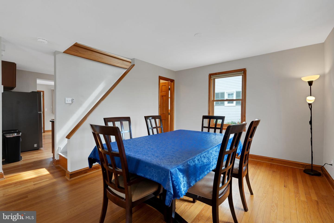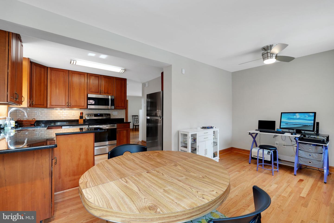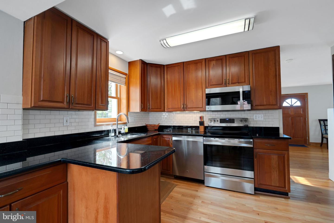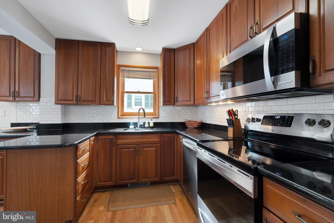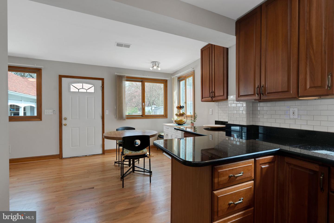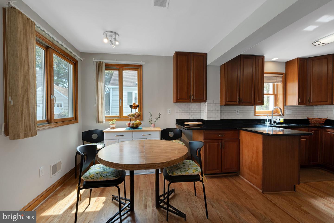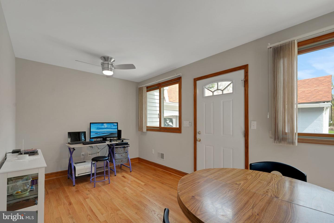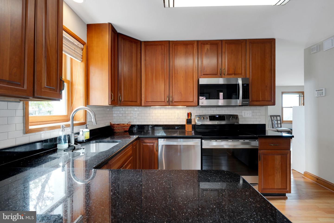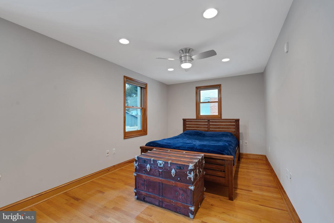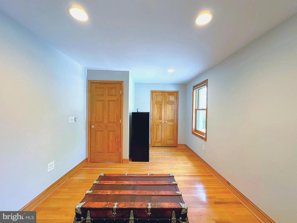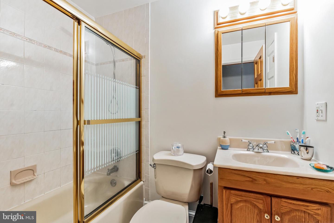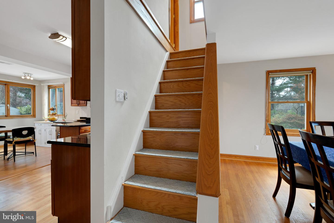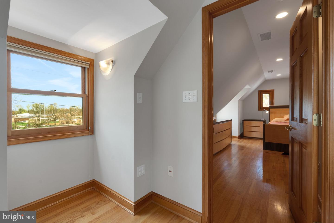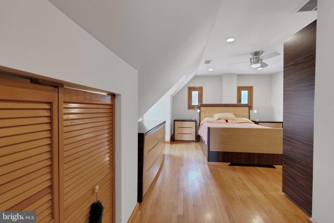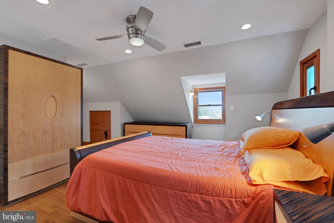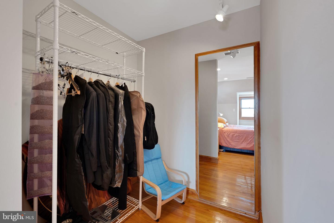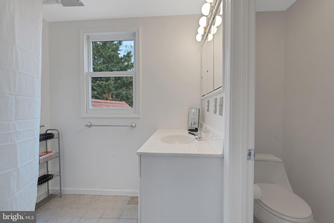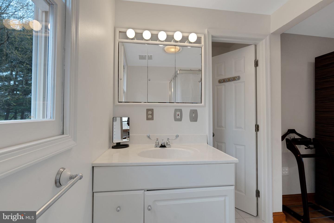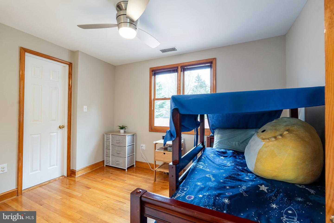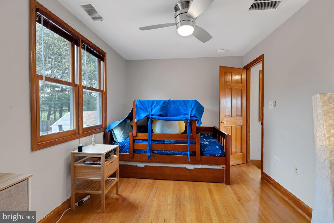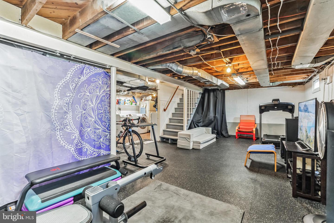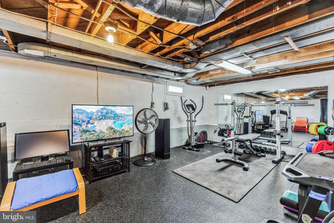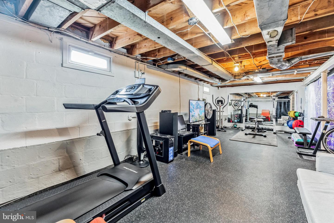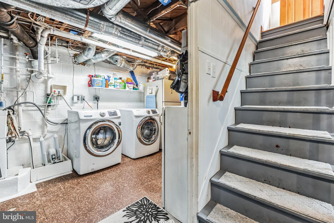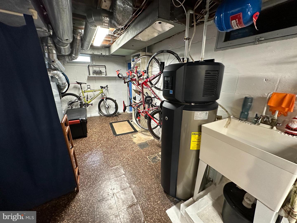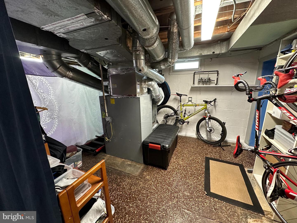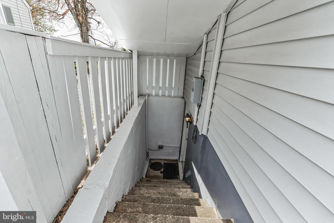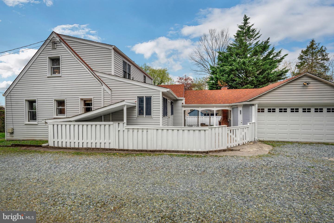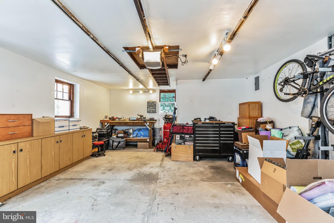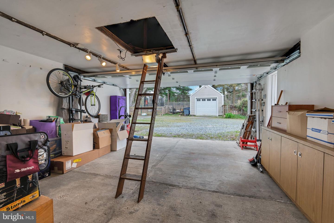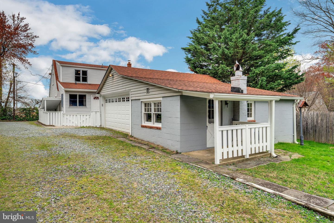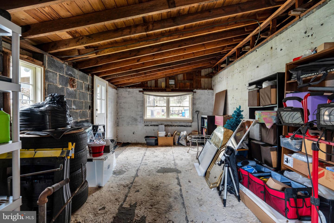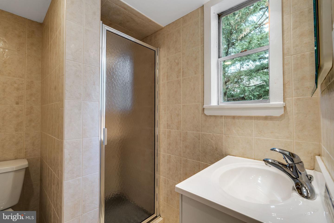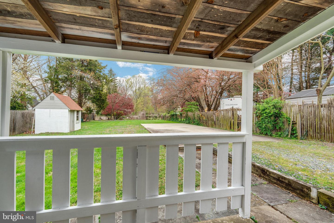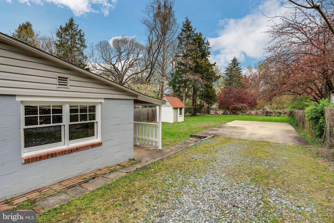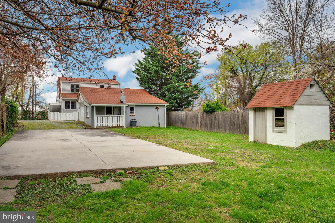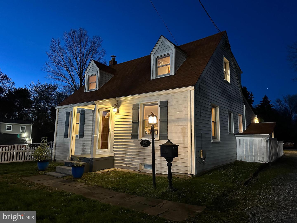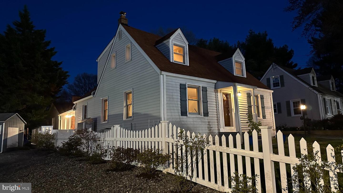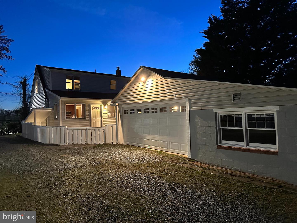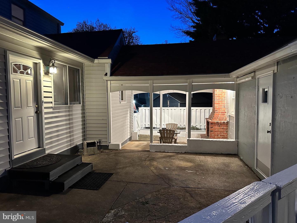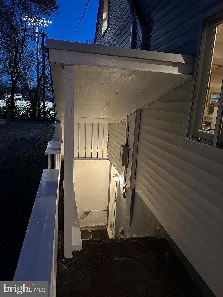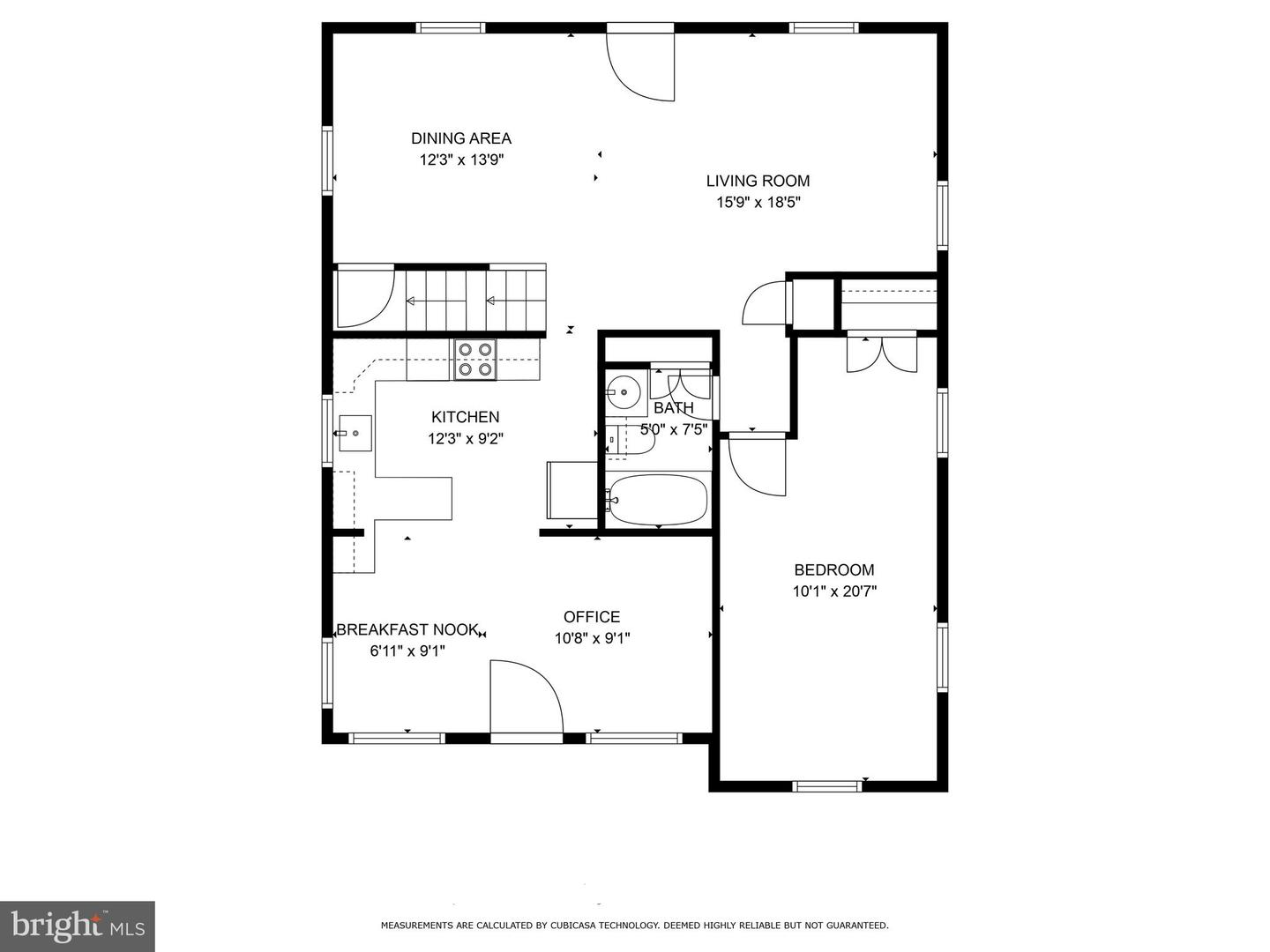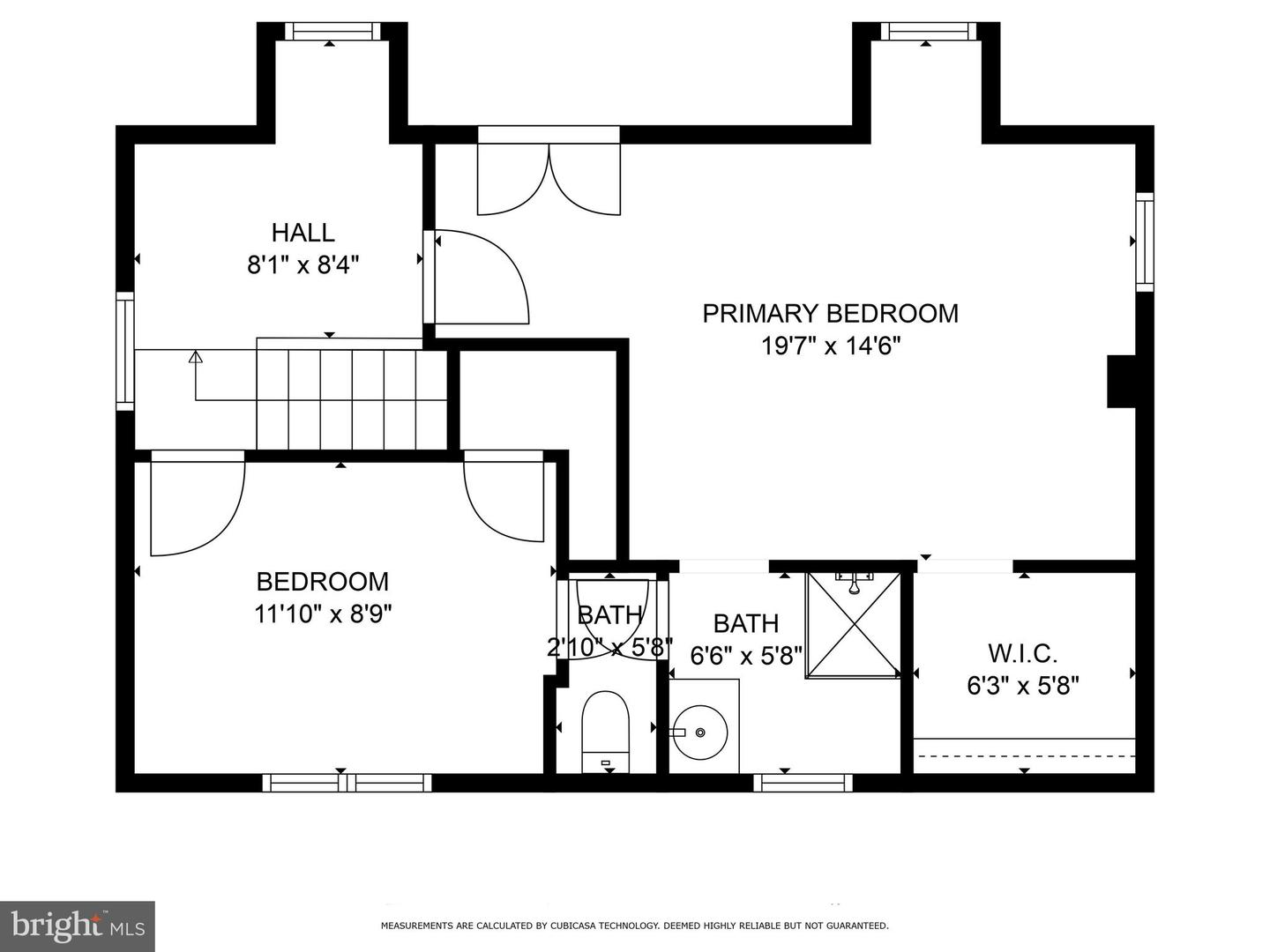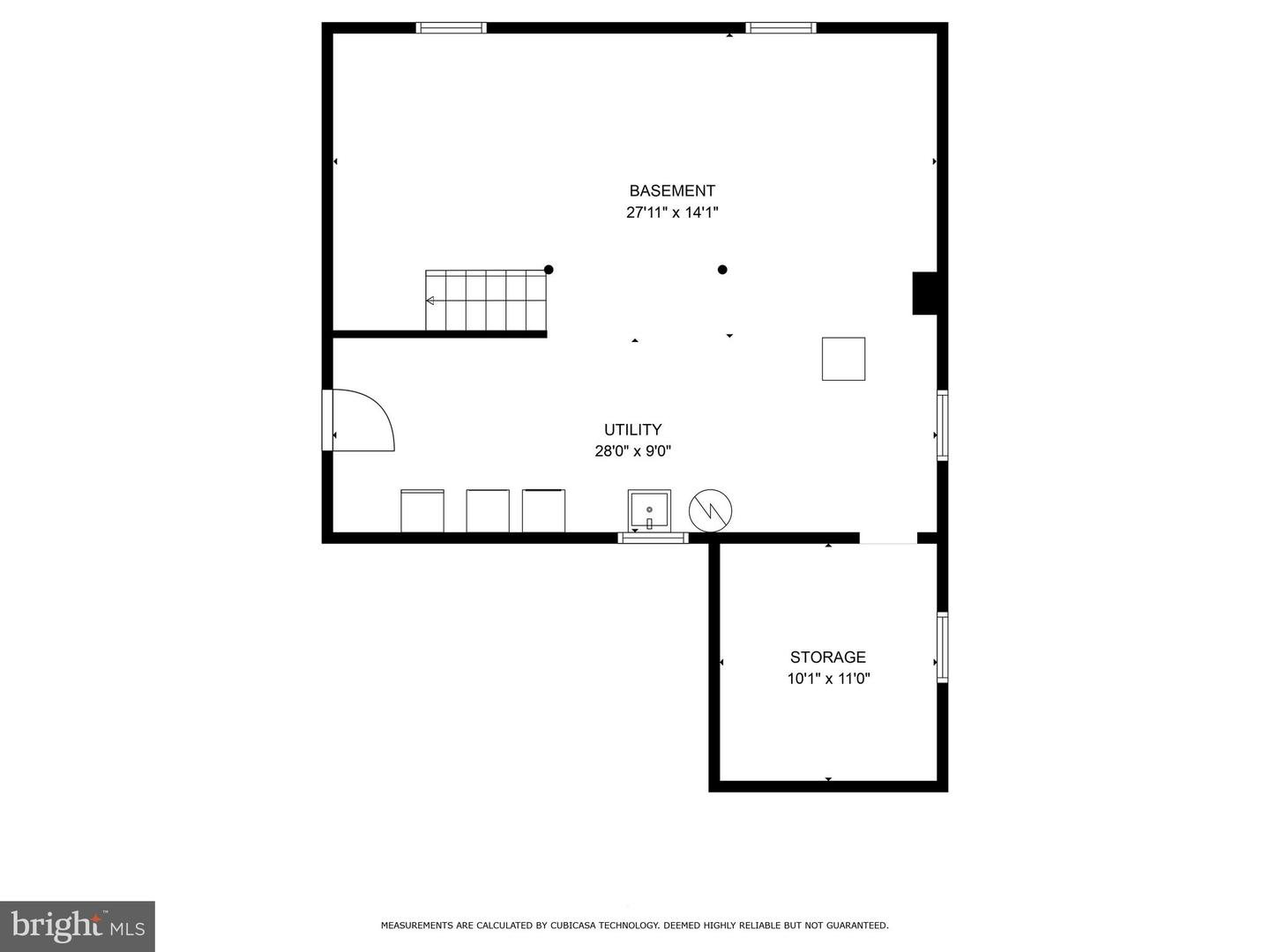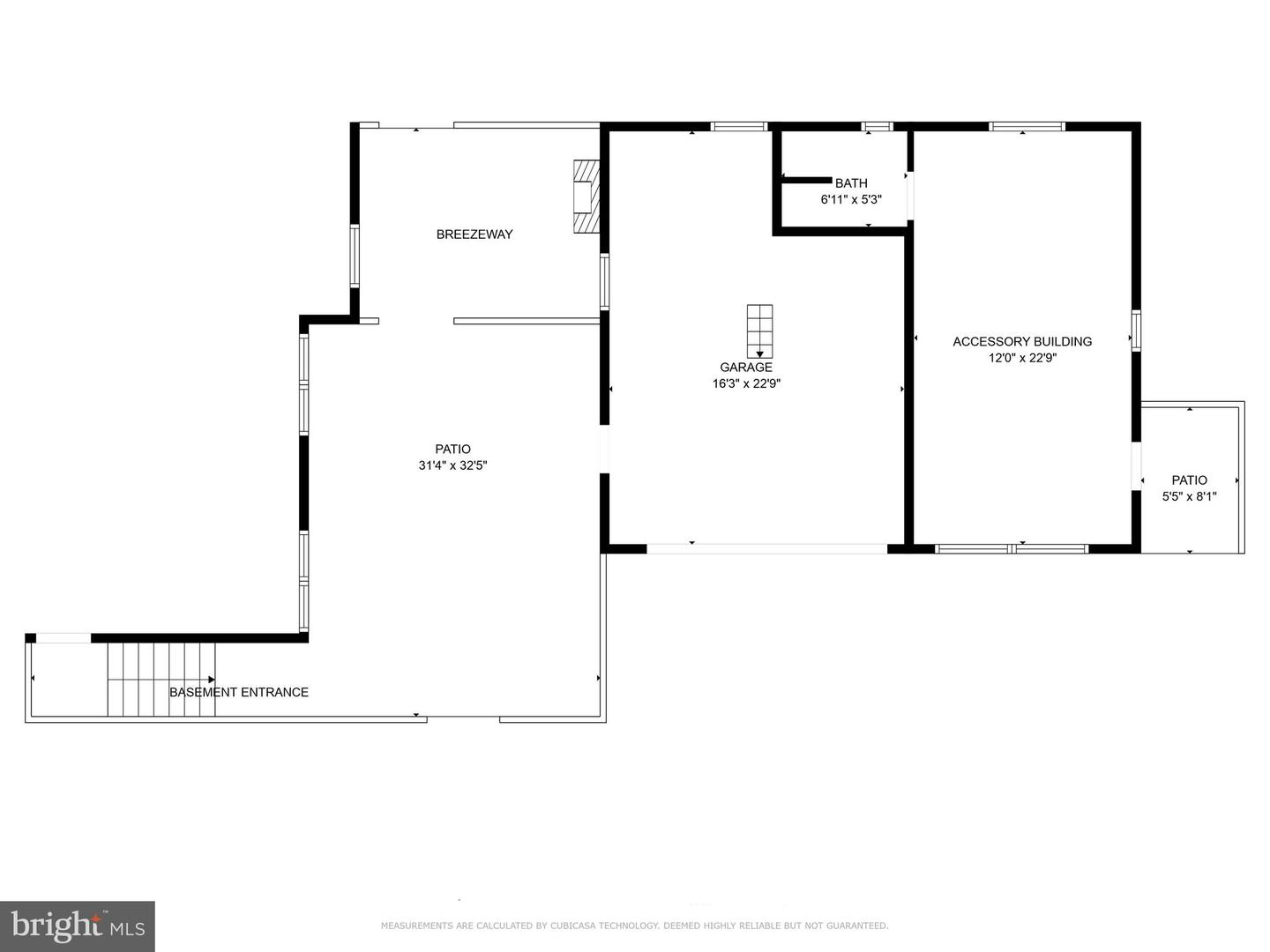Welcome to 11403 Kenton Dr, a beautifully expanded Cape Cod with classic charm and modern conveniences. Front entrance leads to an open concept living and dining room area. Fresh paint, hardwood floors throughout and hardwood trim on the windows create a warm and inviting atmosphere. The kitchen, off the dining room, has been updated with granite countertops, stainless steel appliances, white tile backsplash, and 42â cabinetry. The kitchen opens up to a spacious family room with an informal dining area and large windows, which fill the room with natural light. Main level conveniently features a bedroom with recessed lighting and a full bathroom with a tub/shower and ceramic tile flooring. Primary bedroom on the upper level features recessed lighting, a walk-in closet, and primary bathroom. Both bedrooms on the upper level have access to the full bathroom with a free standing shower and ceramic tile flooring. Lower level is unfinished and currently being used as a gym and recreation room. Lower level also has a separate storage room, second refrigerator/freezer, and laundry area with a wash tub. Lower level exits to the exterior, leading to stairs to the private fenced in patio and breezeway. Exit off the family room also leads to the patio and breezeway, connecting to the detached 2 car garage, one of the standout features of this property and a rarity in this neighborhood. The garage is equipped with its own 220-volt electrical supply and brand new garage door. Additionally, there is a 4-car parking pad, more room for cars on the driveway, and a large, level fenced backyard, perfect for entertaining. Attached to the garage is an unfinished space that holds potential for future use with a bit of creativity! The attic above the garage and shed in the backyard provide additional storage. This home is a unique find in a great location. Just over a mile to the Wheaton Metro Station (Red Line) and downtown Wheaton. Short distance to bus stops, commuter routes, bike trails, schools, parks, shopping, restaurants and much more. Donât miss out on this opportunity! Roof on the home replaced in 2016 with a 10 year transferable warranty, roof on the breezeway, garage and shed replaced in 2020, new siding on home in 2016, new garage door 2023, new outdoor above-ground oil tank installed in 2011, interior and exterior freshly painted in 2024, new furnace and AC unit in 2008, kitchen hardwood floors refinished in 2024, kitchen remodel 2016, kitchen expanded to family room in 2005, laundry sink 2011, laundry sump pump 2022, exterior sump pump outside basement door 2014, backup sump pump 2011, heat pump water heater with expansion tank 2011. Many more updates made throughout the years!
MDMC2127376
Single Family, Single Family-Detached, Cape Cod
3
MONTGOMERY
2 Full
1941
2.5%
0.27
Acres
Hot Water Heater, Sump Pump, Electric Water Heater
Block, Vinyl Siding
Public Sewer
Loading...
The scores below measure the walkability of the address, access to public transit of the area and the convenience of using a bike on a scale of 1-100
Walk Score
Transit Score
Bike Score
